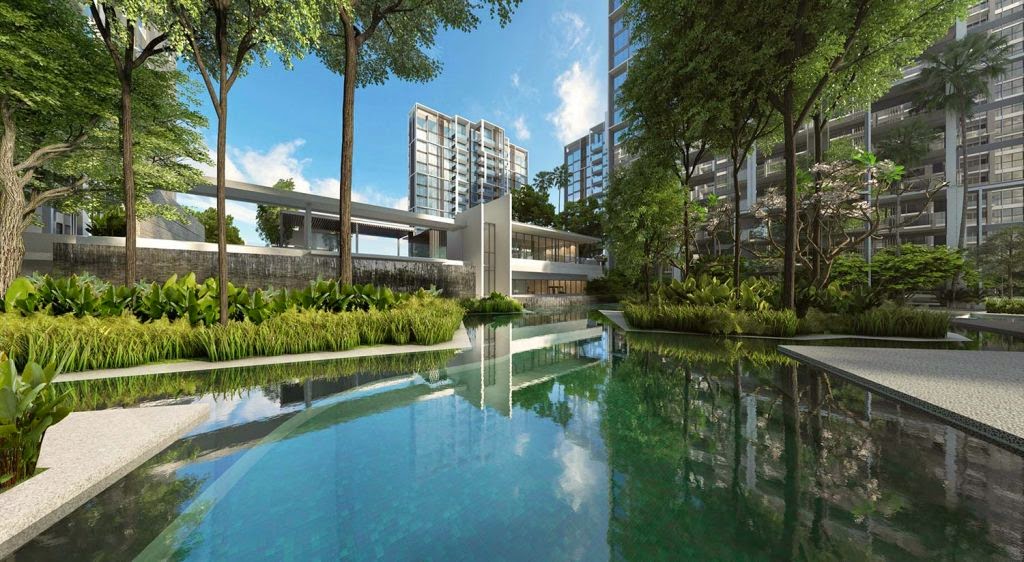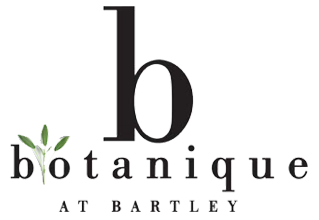Botanique at Bartley has full and unique facilities, which includes a guard house, clubhouse, Function Room & Indoor Gym Tennis Court, 50m Freeform Pool Pool Deck, Wading Pool, Splash Pool & Family Pool Jacuzzi & Hydro Spa, BBQ Area Dining and Play Fountain, Fitness Alcove & Children’s Playground and Garden Trail. The condo’s facilities provide full family entertainment needs for your family and loved ones. Indulge in a serene and tranquil lifestyle right in the heart of Bartley.
Botanique @ Bartley covers a land area of more than 20,000 square meters and has a permissible gross floor area of 56,218 square meters. It is composed of 1 bedroom units, 2 bedroom units and 3 bedroom units.

All units within Botanique @ Bartley are fully equipped with top quality finishing and appliances. They are also spacious enough to cater the different activities of their future residents- be it single occupants or an entire family!
It should be noted that the project has two featured views. One is the view of Bartley Road and the other is that of Upper Paya Lebar Road. Whatever the view is, each of the residents of Botanique @ Bartley would be able to enjoy the serene and beautiful view presented just infront of their own balcony!
The Land of Botanique at Bartley is 99 years lease hold with a land area of around 216,115 sq ft and plot ratio of 2.8. There are a total of 9 blocks with a total of 797 units on all 16 storey towers. 5 of these blocks have 4 units per level while the rest has 7 units per level. Block 229, 231, 233 and 237 are the blocks with 7 units on each level. These 4 blocks only have 1 and 2 bed room units. The remain 5 blocks have 2 and 3 bed room only.
There are a total of 803 car park lots spread over level 1 and basement area. 701 of these lots are conventional lots, 96 are mechanical lots and 6 are handicap lots.
65% of the units are north south facing and 90% of the units will have a clear unblock frontal view. This means the units will have more privacy with less west sun.
The shortest distance between two block is between block 221 and 237. They are around 19.5m apart. Between block 227 and 233 is around 28m. The furthest distance between blocks is between block 223 and 237. It is around 70m apart.
Botanique at Bartley's Site plan:
4 Zone of Facilities in Botanique at Bartley Condo
Zone 1 at Botanique ResortGuard House | Hill Top Drive | Ginger Graden | Arrival Fountain | Hilltop Drop Off | Tranquility pond | Arrival Hallway | Hilltop Lounge | Alfresco Dining | Hilltop Gallery | Hilltop 50m Lap Pool | Hilltop Clubhouse Upper Level Private Dinning Room | Hilltop Clubhouse Lower Level Gym | Poolside deck | Cabana Crest | Lotus Pond | Sun Lawn
Zone 2 at Waterfall CrestFitness Station | Eco Garden | Water Cascade Walk | Water Deck | Forest Stream | Forest Island | Family Deck | Forest Deck | Lazy Pool | Green Deck | Kid’s Play Pool | Patio Bar & Dining | Forest Clubhouse Study Room | Forest Clubhouse Reading Lounge | Forest Clubhouse Games Lounge
Zone 3 at Tropical SpaStream Deck | Aquatic Gym | Foot Massage Pool | Sculptured Aqua Bed | Wellness Pool
Zone 4 at Verdant GardenSunset Lawn | Herbal Pavilion | Putting Green | Reflecting Pond | Tennis Court | bbq Pavilion | Kid’s Play Area | Verdant Lawn | Water Wall | Meditation Walk






